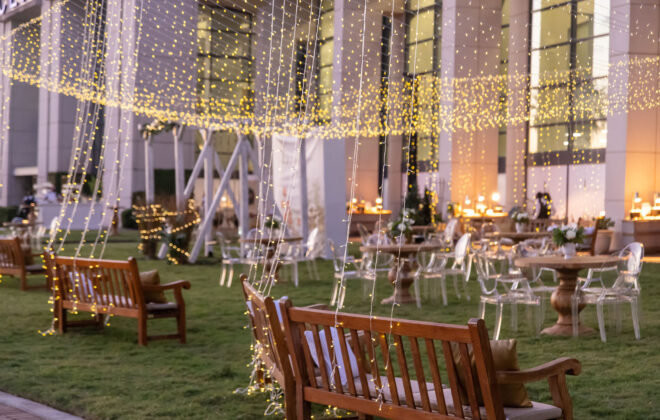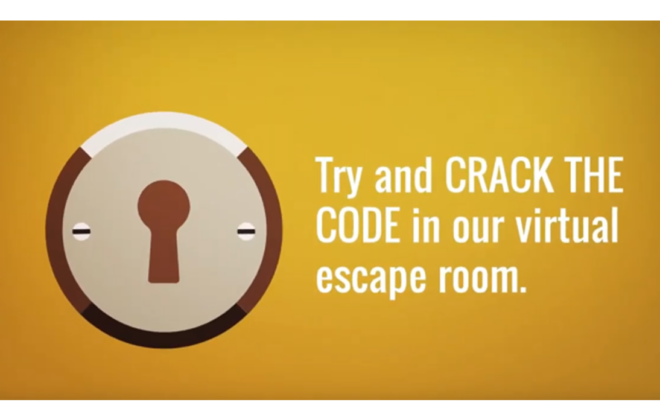How Much Meeting Space Do I Need? What About During COVID-19?
You have decided that you want to bring like–minded people together for a conference. (Yay)! How Much Meeting Space Do I Need?
Whether they are customers, partners, or your employees, you need to make sure you have a venue big enough space to accommodate your needs.
If you’re planning a meeting during the COVID-19 pandemic, we have offered you solutions for safe and healthy meeting practices as well as traditional space options.
But first, you have to ask questions…
Questions to ask:
- What are my objectives and goals for this conference?
- How many people will ACTUALLY attend?
- Will guests be there the whole time (or on a flow)?
- Is this a general session or a breakout meeting?
- What kind of growth am I expecting for my conference? In terms of both dollars and headcount?
- Does this venue make sense for my needs? <–(Peep our other article)
- Is there any availability for space during the time I want to hold my conference?
- Do our activities work within the space?
- Will the hotel even want my business? <–(Yeah…you need to know that. Click).
- Ceiling height may be just as important as floor space. Do you have enough?
- Will the overall space adhere to my audio & visual needs?
- Request details on the fire code safety for your host city (there are certain factors that will dictate how many chairs you can have at a table and/or aisle spacing. A good guideline is 14 chairs per row).
- During the times of COVID-19, it is also best to obtain the business protocols from the company holding the event as well as the best practices protocols from the venue of your event. With that combined information, the best space planning can be obtained to fit the group’s event goals.
Now, you also need to consider the aesthetic of your room setup (and this decision needs to be purposeful).
Do you require a space that has a layout that encourages face-to-face interaction for your attendees? Are you planning on having guests watch a speaker or video?
Are you utilizing conference chairs or soft seating? It’s important to consider these factors since they’ll ultimately affect the footprint of your event.
For example, a reception-style setup for 50 guests requires 1,750 square feet of event space, while the same group requires just 450 square feet in a standard theater setup. For a COVID-19 reception-style set up for 50 guests we would estimate you double that square footage to 3,000 square feet to give your guests ample space to feel comfortable finding a socially distant spot.
(Psst! Check out this handy meeting space calculator, and make sure you don’t forget about items like food and beverages stations, stages, dance floors, and more).
5 COVID-Safe Room Layout Options
1. COVID-19 Classroom
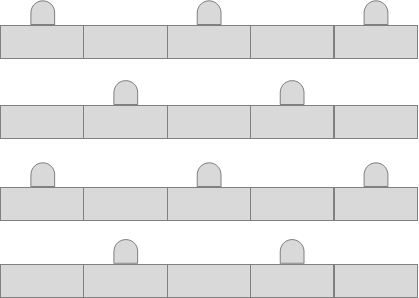
Classroom style seating provides a comfortable environment for training and group presentations. It is easy for attendees to take notes utilizing classroom style seating.
Each table is 6ft in length, so this allows the guests to easily see that they are over 6ft apart.
2. COVID-19 Banquet Rounds

Banquet round seating is usually best-utilized for group interaction and most commonly-used for events involving a meal. In the time of COVID-19, spacing the chairs as far apart from other chairs is the goal.
3. COVID-19 Theater
Theater-style seating is utilized for presentations and displays. Your event can be more interactive for things like Q&A sessions in this arrangement.
Note: for fire code safety, only put 14 chairs in one row. After that, you need an aisle.
For COVID-19, this is the toughest set up. We suggest either leaving space between chairs or putting markings on chairs to keep an appropriate amount of space between guests.
4. Chevron Layout
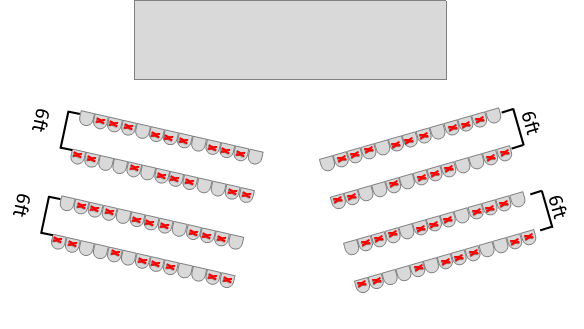
Chevron–style setup can enable better views and easier discussion within the group.
This would allow more interaction than some of the other layouts.
B mindful that this arrangement can take up more space than other options due to the open area in the center.
5. COVID-19 Crescent Rounds

A crescent setup features chairs in a semicircle around each table. This setup is particularly useful for events that have both meals and performances.
The caveat to that is the fact that you lose table real estate (since you only utilize one side). In times of COVID-19 spacing, you loose even more real estate and will need more space.
Traditional (Non-COVID-19) Layout Options:
1. Classroom Layout
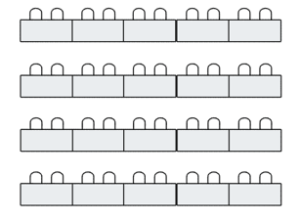 Classroom style seating provides a comfortable environment for training and group presentations.
Classroom style seating provides a comfortable environment for training and group presentations.
It is easy for attendees to take notes utilizing classroom style seating.
2. Banquet Rounds

Banquet round seating is usually best-utilized for group interaction and most commonly-used for events involving a meal.
 3. Theater Layout
3. Theater Layout
Theater-style seating is utilized for presentations and displays. Your group can be more interactive for things like Q&A sessions in this arrangement. Note, for fire code safety, only put 14 chairs in one row. After that, you need an aisle.
4. Crescent Rounds
A crescent setup features chairs in a semicircle around each table. This setup is particularly useful for events that have both meals and performances.
The caveat to that is the fact that you lose table real estate (since you only utilize one side).
4. Traditional Chevron
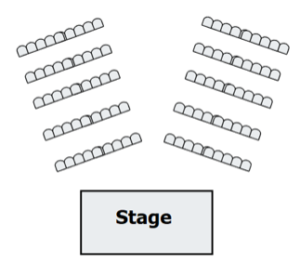 Chevron–style setup can enable better views and easier discussion within the group. This would allow more interaction than some of the other layouts. But be mindful that this arrangement can take up more space than other options due to the open area in the center.
Chevron–style setup can enable better views and easier discussion within the group. This would allow more interaction than some of the other layouts. But be mindful that this arrangement can take up more space than other options due to the open area in the center.
Big Takeaway
Regardless of the seating style, it’s also important to factor in what else is in the room.
For example, if you have a business gala, you might have enough space for the tables and chairs, but if you can’t fit in the audio visual set up and the stage at the front of the room, it won’t be much of a gala experience.
For training environments, what if you need flipcharts around the room? You’ll need space for people to gather and interact around elements like that. We’ve also seen mini tradeshow booths around the edges of a room with the seating in the middle. So, don’t forget the elements other than seating to add into your space calculator.
As you can see, your options are plentiful! Always try to consider your needs in order to develop the best solution from the get-go. Your guests will be glad that you did!
Have you tried COVID-19 Spacing yet?
Let's discuss how we can help you choose the right layout.
Tags In
Search By Topic
- Event and Meeting Planning (83)
- Event Design (52)
- Incentive Travel (35)
- Speakers (3)
- Uncategorized (1)

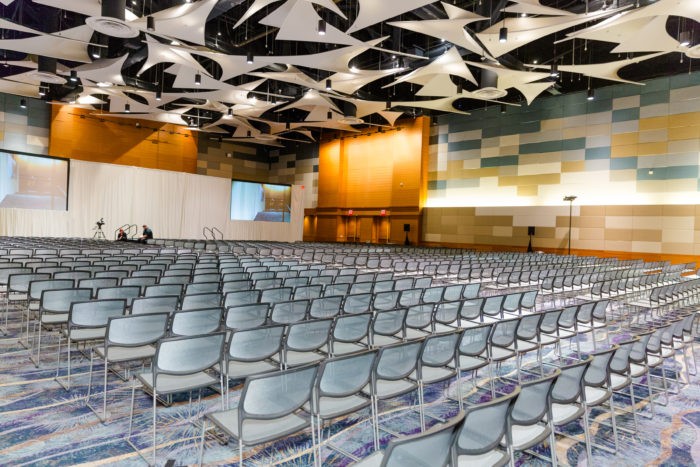
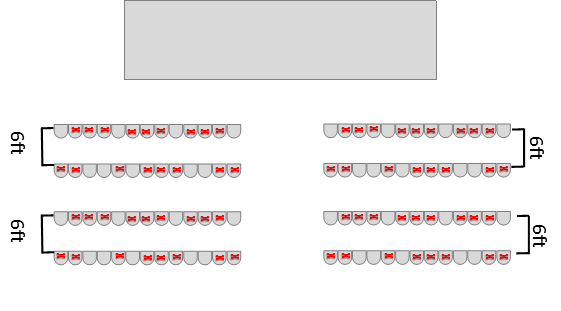
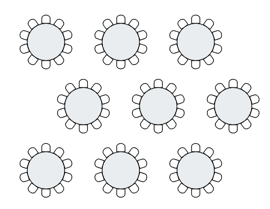
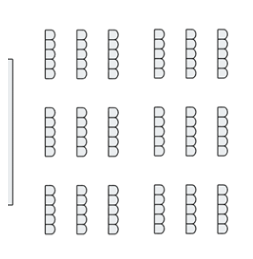 3. Theater Layout
3. Theater Layout
